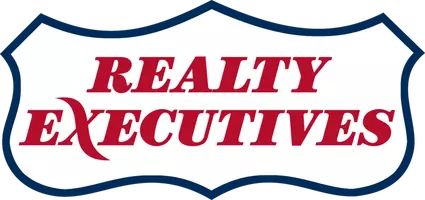
UPDATED:
Key Details
Property Type Single Family Home
Sub Type Single Family Residence
Listing Status Active
Purchase Type For Sale
Square Footage 2,375 sqft
Price per Sqft $313
Subdivision Sunrise Territory Village (1-28 & 35-169)
MLS Listing ID 22523688
Style Ranch,Southwestern
Bedrooms 4
Full Baths 3
HOA Fees $33/mo
HOA Y/N Yes
Year Built 1981
Annual Tax Amount $4,537
Tax Year 2025
Lot Size 0.762 Acres
Acres 0.76
Property Sub-Type Single Family Residence
Property Description
Location
State AZ
County Pima
Community Fairfield
Area North
Zoning Pima County - CR1
Rooms
Other Rooms None
Guest Accommodations None
Dining Room Dining Area
Kitchen Desk, Dishwasher, Disposal, Electric Cooktop, Exhaust Fan, Kitchen Island, Lazy Susan, Microwave, Refrigerator, Wet Bar
Interior
Interior Features Built-in Features, Ceiling Fan(s), Entrance Foyer, High Ceilings, Skylights, Storage, Walk-In Closet(s), Wet Bar
Hot Water Natural Gas
Heating Forced Air, Natural Gas
Cooling Ceiling Fans, Central Air
Flooring Carpet, Ceramic Tile, Engineered Wood
Fireplaces Number 2
Fireplaces Type Wood Burning
Fireplace Y
Laundry Dryer, Gas Dryer Hookup, Laundry Room
Exterior
Exterior Feature Courtyard, Native Plants
Parking Features Attached Garage/Carport, Separate Storage Area
Garage Spaces 2.0
Fence Block, Stucco Finish
Pool Heated
Community Features Paved Street
View Mountains, Sunrise
Roof Type Built-Up - Reflect,Shingle
Accessibility None
Road Frontage Paved
Private Pool Yes
Building
Lot Description Elevated Lot, North/South Exposure
Dwelling Type Single Family Residence
Story Multi/Split
Sewer Connected
Level or Stories Multi/Split
Schools
Elementary Schools Ventana Vista
Middle Schools Esperero Canyon
High Schools Catalina Fthls
School District Catalina Foothills
Others
Senior Community No
Acceptable Financing Cash, Conventional, FHA, VA
Horse Property No
Listing Terms Cash, Conventional, FHA, VA
Special Listing Condition Probate/Estate





