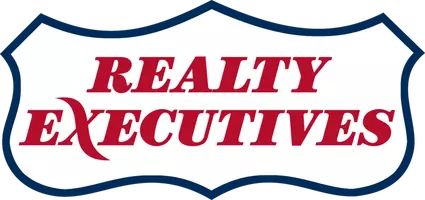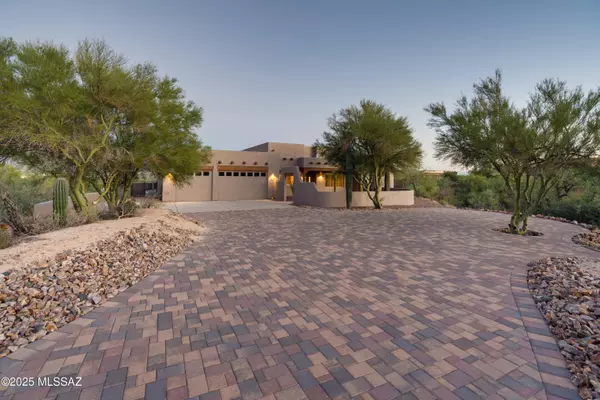
UPDATED:
Key Details
Property Type Single Family Home
Sub Type Single Family Residence
Listing Status Active
Purchase Type For Sale
Square Footage 2,472 sqft
Price per Sqft $333
Subdivision Unsubdivided
MLS Listing ID 22527274
Style Southwestern
Bedrooms 4
Full Baths 2
Half Baths 1
HOA Y/N No
Year Built 2006
Annual Tax Amount $5,223
Tax Year 2024
Lot Size 3.570 Acres
Acres 3.57
Property Sub-Type Single Family Residence
Property Description
Location
State AZ
County Pima
Area Northwest
Zoning Pima County - SR
Rooms
Other Rooms None
Guest Accommodations None
Dining Room Breakfast Bar, Formal Dining Room
Kitchen Dishwasher, Electric Range, Exhaust Fan
Interior
Interior Features Beamed Ceilings, Ceiling Fan(s), Central Vacuum, High Ceilings, Split Bedroom Plan, Walk-In Closet(s)
Hot Water Electric
Heating Electric, Forced Air, Zoned
Cooling Ceiling Fans, Central Air, Zoned
Flooring Carpet, Ceramic Tile
Fireplaces Type None
Fireplace N
Laundry Electric Dryer Hookup, Laundry Room
Exterior
Exterior Feature Kennel/Dog Run
Parking Features Electric Door Opener
Garage Spaces 3.0
Fence Masonry, Stucco Finish
Pool None
Community Features Horses Allowed
Amenities Available None
View Desert, Mountains, Panoramic, Sunrise
Roof Type Built-Up - Reflect
Accessibility None
Road Frontage Paved
Private Pool No
Building
Lot Description Cul-De-Sac, East/West Exposure
Dwelling Type Single Family Residence
Story One
Sewer Septic
Water Water Company
Level or Stories One
Schools
Elementary Schools Wilson K-8
Middle Schools Wilson K-8
High Schools Ironwood Ridge
School District Amphitheater
Others
Senior Community No
Acceptable Financing Cash, Conventional, FHA, VA
Horse Property Yes - By Zoning
Listing Terms Cash, Conventional, FHA, VA
Special Listing Condition None





