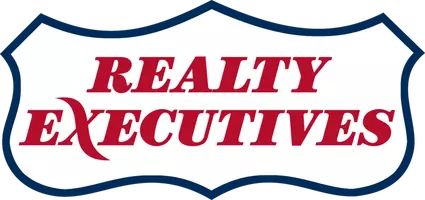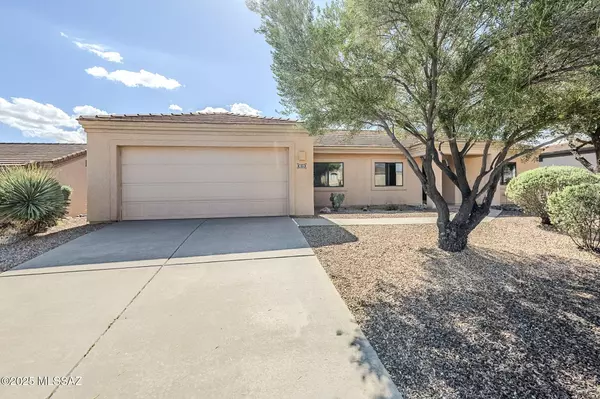
Open House
Sat Nov 15, 10:00am - 1:00pm
UPDATED:
Key Details
Property Type Single Family Home
Sub Type Single Family Residence
Listing Status Active
Purchase Type For Sale
Square Footage 1,867 sqft
Price per Sqft $181
Subdivision Las Campanas Blk I (1-96)
MLS Listing ID 22527786
Style Southwestern
Bedrooms 2
Full Baths 2
HOA Fees $21/mo
HOA Y/N Yes
Year Built 1996
Annual Tax Amount $2,564
Tax Year 2025
Lot Size 7,366 Sqft
Acres 0.17
Property Sub-Type Single Family Residence
Property Description
Location
State AZ
County Pima
Community Las Campanas
Area Green Valley Northwest
Zoning Pima County - SP
Rooms
Guest Accommodations None
Dining Room Breakfast Nook, Dining Area
Kitchen Dishwasher, Disposal, Electric Range, Exhaust Fan, Kitchen Island, Microwave, Refrigerator
Interior
Interior Features Ceiling Fan(s), Entrance Foyer, Storage, Vaulted Ceiling(s), Walk-In Closet(s), Wall Paper, Water Softener
Hot Water Natural Gas
Heating Forced Air, Natural Gas
Cooling Ceiling Fans, Central Air
Fireplaces Type None
Fireplace N
Laundry Dryer, Electric Dryer Hookup, Sink, Washer
Exterior
Parking Features Attached Garage Cabinets, Electric Door Opener, Separate Storage Area
Garage Spaces 2.0
Fence Masonry
Pool None
Community Features Paved Street, Sidewalks
View Mountains, Residential
Roof Type Tile
Accessibility None
Road Frontage Paved
Private Pool No
Building
Lot Description North/South Exposure
Dwelling Type Single Family Residence
Story One
Sewer Connected
Water Water Company
Level or Stories One
Schools
Elementary Schools Continental
Middle Schools Continental
High Schools Optional
School District Continental Elementary School District #39
Others
Senior Community Yes
Acceptable Financing Cash, Conventional, VA
Horse Property No
Listing Terms Cash, Conventional, VA
Special Listing Condition None





