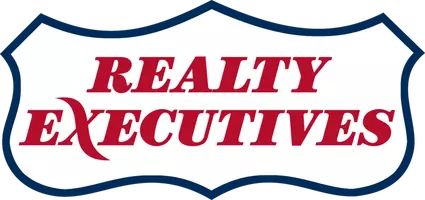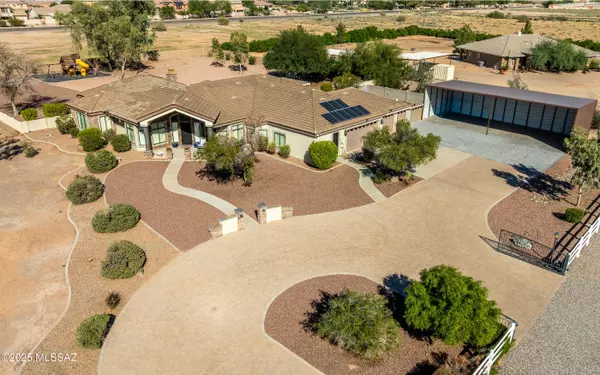
UPDATED:
Key Details
Property Type Single Family Home
Sub Type Single Family Residence
Listing Status Active
Purchase Type For Sale
Square Footage 3,316 sqft
Price per Sqft $268
Subdivision Other/Unknown
MLS Listing ID 22528288
Style Ranch
Bedrooms 4
Full Baths 2
Half Baths 1
HOA Y/N No
Year Built 2001
Annual Tax Amount $4,003
Tax Year 2024
Lot Size 2.449 Acres
Acres 2.45
Property Sub-Type Single Family Residence
Property Description
Location
State AZ
County Pinal
Area Pinal
Zoning Pinal County - GR
Rooms
Other Rooms Bonus Room, Office
Guest Accommodations None
Dining Room Breakfast Bar, Formal Dining Room, Great Room
Kitchen Convection Oven, Dishwasher, Electric Cooktop, Kitchen Island, Refrigerator
Interior
Interior Features Ceiling Fan(s), Central Vacuum, High Ceilings, Split Bedroom Plan, Walk-In Closet(s), Water Softener
Hot Water Electric
Heating Forced Air
Cooling Central Air
Flooring Carpet, Ceramic Tile, Wood
Fireplaces Number 1
Fireplaces Type Gas
Fireplace N
Laundry Electric Dryer Hookup, Laundry Room
Exterior
Exterior Feature Built-in Barbecue, Putting Green
Parking Features Additional Carport, Attached Garage Cabinets, Attached Garage/Carport, Extended Length, Utility Sink
Garage Spaces 3.0
Fence Block, Electric, Wood
Pool None
Community Features None
View None
Roof Type Tile
Accessibility None
Road Frontage Paved
Private Pool No
Building
Lot Description Corner Lot
Dwelling Type Single Family Residence
Story One
Sewer Connected, Septic
Water Water Company
Level or Stories One
Schools
Elementary Schools Cholla Casa Grande
Middle Schools Cactus Casa Grande
High Schools Casa Grande Union Hs
School District Casa Grande Esd 4
Others
Senior Community No
Acceptable Financing Cash, Conventional, FHA, VA
Horse Property Yes - By Zoning
Listing Terms Cash, Conventional, FHA, VA
Special Listing Condition None





