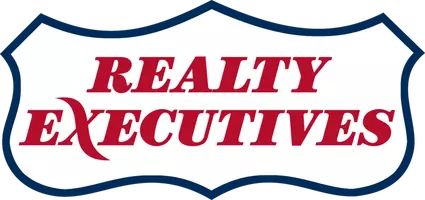
Open House
Thu Nov 13, 11:00am - 1:00pm
Fri Nov 14, 2:00pm - 4:00pm
Sun Nov 16, 12:00pm - 2:00pm
UPDATED:
Key Details
Property Type Single Family Home
Sub Type Single Family Residence
Listing Status Active
Purchase Type For Sale
Square Footage 1,328 sqft
Price per Sqft $259
Subdivision Sun City Vistoso Unit 2 (1-92)
MLS Listing ID 22528796
Style Contemporary,Southwestern
Bedrooms 2
Full Baths 2
HOA Fees $219/mo
HOA Y/N Yes
Year Built 1989
Annual Tax Amount $3,166
Tax Year 2025
Lot Size 6,970 Sqft
Acres 0.16
Property Sub-Type Single Family Residence
Property Description
Location
State AZ
County Pima
Community Sun City Oro Valley
Area Northwest
Zoning Oro Valley - PAD
Rooms
Other Rooms None
Guest Accommodations None
Dining Room Breakfast Nook, Great Room
Kitchen Dishwasher, Disposal, Exhaust Fan, Gas Range, Lazy Susan, Microwave, Refrigerator
Interior
Interior Features Ceiling Fan(s), High Ceilings, Skylights, Split Bedroom Plan, Storage, Walk-In Closet(s)
Hot Water Natural Gas
Heating Forced Air, Natural Gas
Cooling Ceiling Fans, Central Air
Flooring Carpet, Ceramic Tile
Fireplaces Number 1
Fireplaces Type Gas
Fireplace N
Laundry Dryer, Laundry Room, Storage, Washer
Exterior
Exterior Feature Native Plants
Parking Features Attached Garage Cabinets, Attached Garage/Carport, Electric Door Opener
Garage Spaces 2.0
Fence Block
Pool None
Community Features Exercise Facilities, Golf, Paved Street, Pickleball, Pool, Rec Center, Sidewalks, Spa, Tennis Courts
Amenities Available Clubhouse, Pickleball, Pool, Recreation Room, Spa/Hot Tub, Tennis Courts
View Mountains
Roof Type Built-Up - Reflect,Tile
Accessibility Door Levers, Level
Road Frontage Paved
Private Pool No
Building
Lot Description North/South Exposure, Previously Developed, Subdivided
Dwelling Type Single Family Residence
Story One
Sewer Connected
Water Public
Level or Stories One
Schools
Elementary Schools Painted Sky
Middle Schools Coronado K-8
High Schools Ironwood Ridge
School District Amphitheater
Others
Senior Community Yes
Acceptable Financing Cash, Conventional, VA
Horse Property No
Listing Terms Cash, Conventional, VA
Special Listing Condition None





