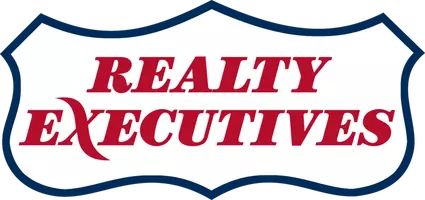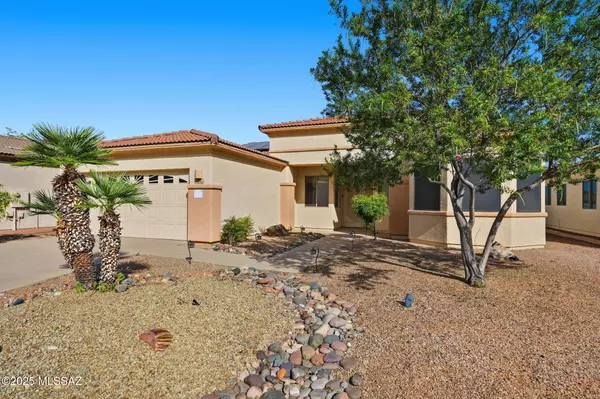
Open House
Wed Nov 12, 11:00am - 1:00pm
UPDATED:
Key Details
Property Type Single Family Home
Sub Type Single Family Residence
Listing Status Active
Purchase Type For Sale
Square Footage 1,678 sqft
Price per Sqft $226
Subdivision Las Campanas Blk H (1-84)
MLS Listing ID 22528855
Style Mediterranean
Bedrooms 2
Full Baths 2
HOA Fees $20/mo
HOA Y/N Yes
Year Built 2003
Annual Tax Amount $1,985
Tax Year 2025
Lot Size 7,362 Sqft
Acres 0.17
Property Sub-Type Single Family Residence
Property Description
Location
State AZ
County Pima
Community Las Campanas
Area Green Valley Northwest
Zoning Pima County - SP
Rooms
Other Rooms Den, Office
Guest Accommodations None
Dining Room Dining Area
Kitchen Disposal, Electric Range, ENERGY STAR Qualified Dishwasher, ENERGY STAR Qualified Range, ENERGY STAR Qualified Refrigerator, Exhaust Fan, Gas Hookup Available, Kitchen Island, Microwave, Reverse Osmosis
Interior
Interior Features Ceiling Fan(s), Entrance Foyer, High Ceilings, Walk-In Closet(s), Water Purifier, Water Softener
Hot Water Natural Gas
Heating Forced Air, Natural Gas
Cooling Ceiling Fans, Central Air
Flooring Ceramic Tile
Fireplaces Type None
Fireplace N
Laundry ENERGY STAR Qualified Dryer, ENERGY STAR Qualified Washer, Sink
Exterior
Exterior Feature Native Plants
Parking Features Attached Garage Cabinets, Attached Garage/Carport, Electric Door Opener
Garage Spaces 2.0
Fence Block, Masonry, Shared Fence
Community Features Athletic Facilities, Exercise Facilities, Paved Street, Pickleball, Pool, Rec Center, Shuffle Board, Sidewalks, Spa, Tennis Courts
Amenities Available None
View Mountains, Residential, Sunrise, Sunset
Roof Type Metal,Tile
Accessibility Level, Wide Hallways
Road Frontage Paved
Private Pool No
Building
Lot Description East/West Exposure, Subdivided
Dwelling Type Single Family Residence
Story One
Sewer Connected
Water Water Company
Level or Stories One
Schools
Elementary Schools Continental
Middle Schools Continental
High Schools Optional
School District Continental Elementary School District #39
Others
Senior Community Yes
Acceptable Financing Cash, Conventional, Submit
Horse Property No
Listing Terms Cash, Conventional, Submit
Special Listing Condition None





