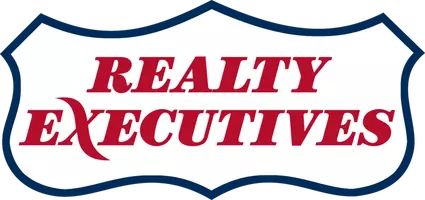
Open House
Sun Nov 09, 12:00pm - 3:00pm
UPDATED:
Key Details
Property Type Single Family Home
Sub Type Single Family Residence
Listing Status Active
Purchase Type For Sale
Square Footage 1,866 sqft
Price per Sqft $302
Subdivision Saddlebrooke
MLS Listing ID 22527251
Style Contemporary
Bedrooms 2
Full Baths 2
HOA Fees $300/mo
HOA Y/N Yes
Year Built 2000
Annual Tax Amount $3,346
Tax Year 2024
Lot Size 0.270 Acres
Acres 27.0
Property Sub-Type Single Family Residence
Property Description
Location
State AZ
County Pinal
Area Upper Northwest
Zoning Pinal County - CR3
Rooms
Other Rooms Den
Guest Accommodations None
Dining Room Breakfast Bar, Breakfast Nook, Dining Area
Kitchen Disposal, Exhaust Fan, Gas Range, Kitchen Island, Refrigerator
Interior
Interior Features Cathedral Ceiling(s), Ceiling Fan(s), Central Vacuum, Entertainment Center Built-In, Entrance Foyer, High Ceilings, Split Bedroom Plan, Storage, Vaulted Ceiling(s), Walk-In Closet(s), Water Softener
Hot Water Natural Gas
Heating Forced Air, Natural Gas
Cooling Ceiling Fans, Central Air
Flooring Carpet, Ceramic Tile, Laminate
Fireplaces Type Bee Hive, Wood Burning Stove
Fireplace N
Laundry Dryer, Laundry Room, Storage, Washer
Exterior
Parking Features Attached Garage Cabinets, Electric Door Opener, Extended Length, Utility Sink
Garage Spaces 2.0
Fence Block
Pool None
Community Features Athletic Facilities, Exercise Facilities, Golf, Jogging/Bike Path, Pickleball, Pool, Sidewalks, Spa, Tennis Courts, Walking Trail
Amenities Available Clubhouse, Pickleball, Pool, Recreation Room, Security, Spa/Hot Tub, Tennis Courts
View Mountains, Panoramic, Sunrise
Roof Type Tile
Accessibility Door Levers
Road Frontage Paved
Private Pool No
Building
Lot Description Corner Lot
Dwelling Type Single Family Residence
Story One
Sewer Connected
Water Water Company
Level or Stories One
Schools
Elementary Schools Other
Middle Schools Other
High Schools Other
School District Other
Others
Senior Community Yes
Acceptable Financing Cash, Conventional, VA
Horse Property No
Listing Terms Cash, Conventional, VA
Special Listing Condition None





