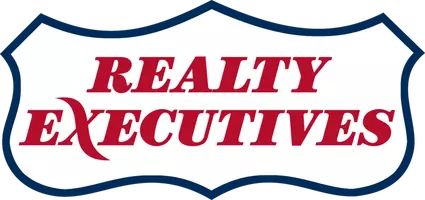
UPDATED:
Key Details
Property Type Single Family Home
Sub Type Single Family Residence
Listing Status Active
Purchase Type For Sale
Square Footage 2,752 sqft
Price per Sqft $277
Subdivision Red Hawk At J-6 Ranch
MLS Listing ID 22529133
Style Santa Fe
Bedrooms 4
Full Baths 2
Half Baths 1
HOA Fees $13/mo
HOA Y/N Yes
Year Built 2006
Annual Tax Amount $5,097
Tax Year 2025
Lot Size 3.000 Acres
Acres 3.0
Property Sub-Type Single Family Residence
Property Description
Location
State AZ
County Cochise
Area Benson/St. David
Zoning Benson - SR - 87
Rooms
Guest Accommodations None
Dining Room Breakfast Bar, Dining Area, Formal Dining Room
Kitchen Disposal, Electric Oven, ENERGY STAR Qualified Dishwasher, ENERGY STAR Qualified Freezer, ENERGY STAR Qualified Refrigerator, Exhaust Fan, Gas Cooktop, Kitchen Island
Interior
Interior Features Beamed Ceilings, Ceiling Fan(s), Central Vacuum, High Ceilings, Split Bedroom Plan, Walk-In Closet(s), Water Softener, Wine Cellar
Hot Water Propane, Tankless Water Heater
Heating Energy Star Qualified Equipment, Heat Pump
Cooling Central Air, ENERGY STAR Qualified Equipment, Heat Pump
Flooring Ceramic Tile
Fireplaces Number 1
Fireplaces Type Bee Hive, Gas
Fireplace Y
Laundry Electric Dryer Hookup, Gas Dryer Hookup, Storage
Exterior
Exterior Feature Greenhouse, Native Plants
Parking Features Attached Garage/Carport, Detached, Electric Door Opener, Extended Length, Utility Sink
Garage Spaces 5.0
Fence Block, Stucco Finish, Wrought Iron
Pool None
Community Features Horses Allowed, Paved Street, Walking Trail
View Mountains, Sunrise, Sunset
Roof Type Built-Up - Reflect
Accessibility Handicap Convertible, Wide Doorways, Wide Hallways
Road Frontage Paved
Private Pool No
Building
Lot Description East/West Exposure, Subdivided
Dwelling Type Single Family Residence
Story One
Sewer Septic
Water Water Company
Level or Stories One
Schools
Elementary Schools Benson
Middle Schools Benson
High Schools Benson
School District Benson
Others
Senior Community No
Acceptable Financing Cash, Conventional, USDA, VA
Horse Property No
Listing Terms Cash, Conventional, USDA, VA
Special Listing Condition None





